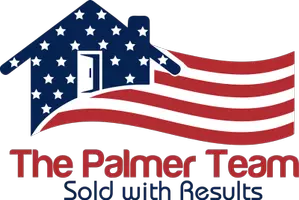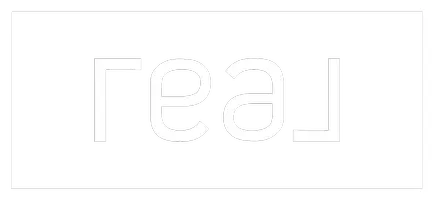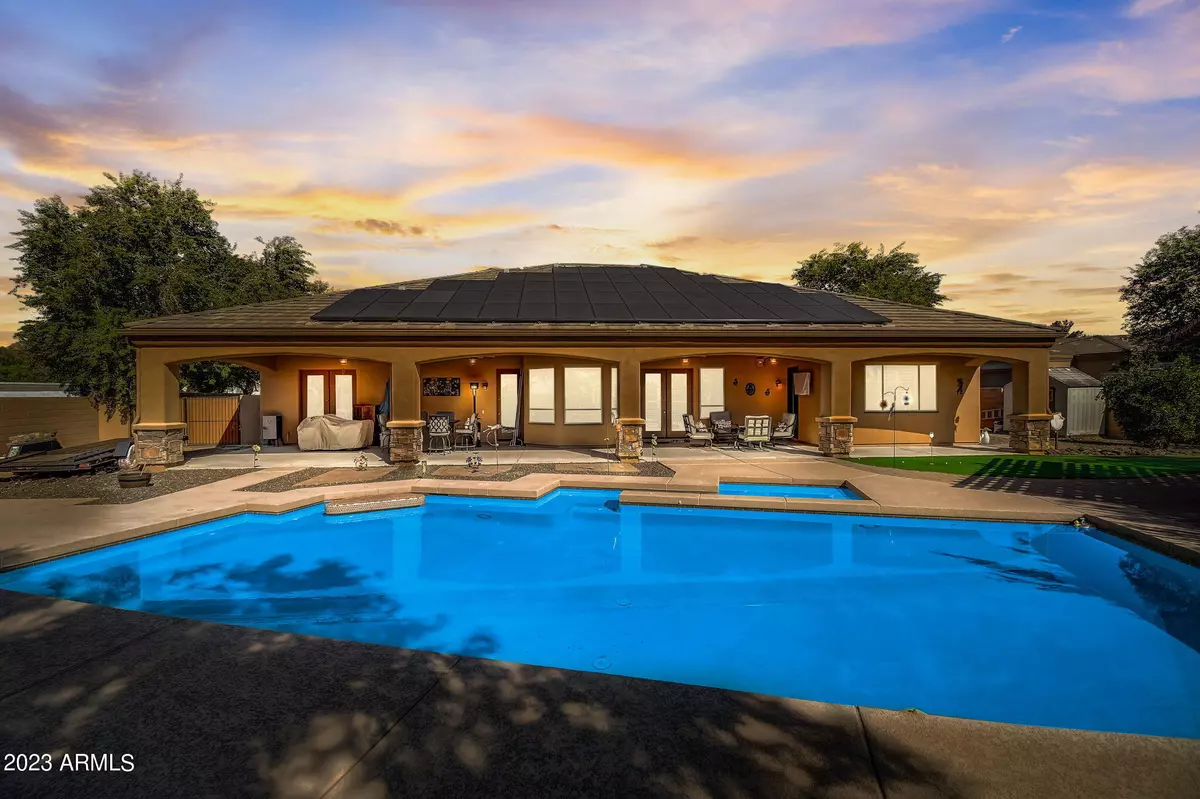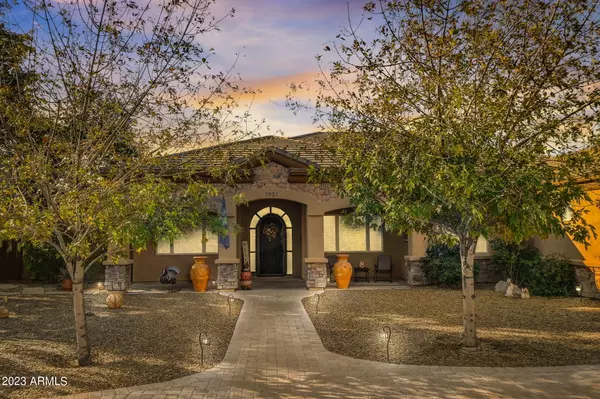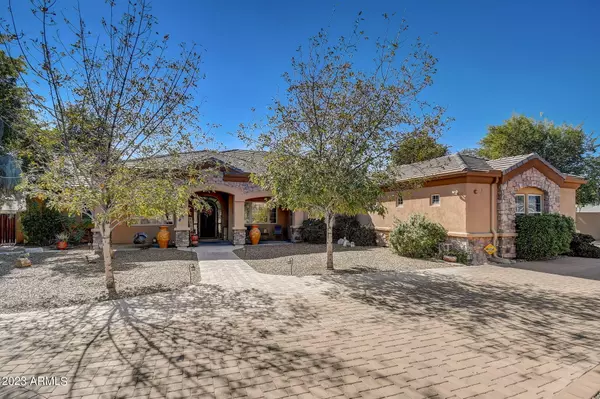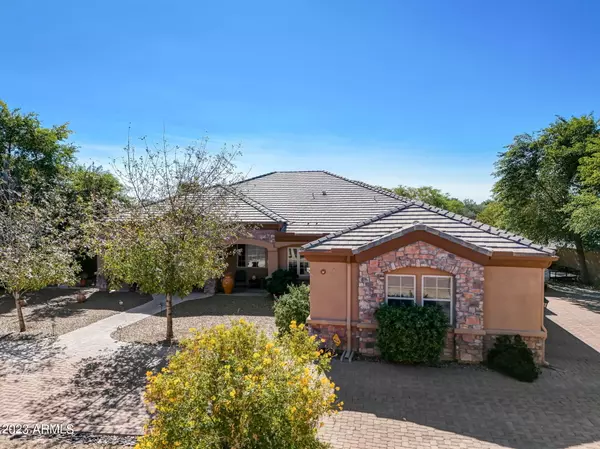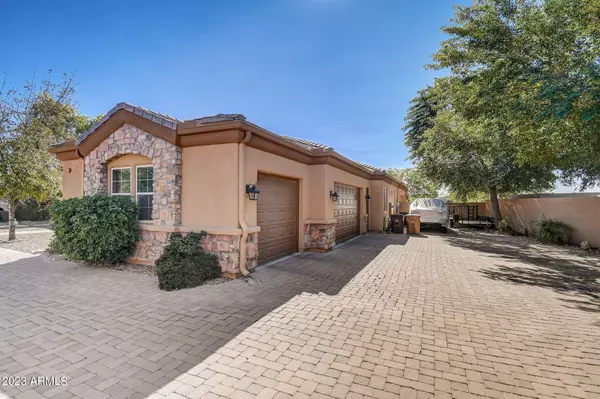$915,000
$949,000
3.6%For more information regarding the value of a property, please contact us for a free consultation.
4 Beds
3 Baths
3,103 SqFt
SOLD DATE : 04/30/2024
Key Details
Sold Price $915,000
Property Type Single Family Home
Sub Type Single Family - Detached
Listing Status Sold
Purchase Type For Sale
Square Footage 3,103 sqft
Price per Sqft $294
Subdivision Pinnacle Views
MLS Listing ID 6624957
Sold Date 04/30/24
Style Ranch
Bedrooms 4
HOA Y/N No
Originating Board Arizona Regional Multiple Listing Service (ARMLS)
Year Built 2006
Annual Tax Amount $3,766
Tax Year 2023
Lot Size 0.503 Acres
Acres 0.5
Property Description
NO HOA, RV GATE, RV PARKING, OVERSIZED POOL! Welcome to the epitome of luxury living in Peoria! This CUSTOM home is a true masterpiece located in a private cul-de-sac on a 1⁄2 acre lot in the heart of Peoria. With paver walkways and driveway, offering both space, privacy,and ample parking with NO neighbors behind. Uncover your own BACKYARD PARADISE, designed for relaxation and entertainment. The heart of this outdoor haven is an oversized, NEWLY RESURFACED pebble tech pool with a large Baja shelf and waterfall feature. The covered outdoor living area includes a built-in gas BBQ and cooler. For golf enthusiasts, a putting green provides endless enjoyment and the expansive covered patio offers year-round comfort, shading sunny days and sheltering cooler nights.
Discover the incredibl ... savings the 52 panel solar system provides.
The spacious great room features a stone fireplace, creating a cozy and inviting atmosphere and seamlessly opens to the KITCHEN, the heart of the home, a chef's dream. It boasts a stone accent wall encasing the stovetop, staggered kitchen cabinets, a gourmet kitchen island with a breakfast bar, oversized walk-in pantry eat-in kitchen, and newer black SS appliance.
OWNERS SUITE/ SPLIT: The owner's suite offers a spacious retreat with a comfortable sitting area, perfect for relaxation or morning coffee. The spa-like bathroom pampers with his and her vanities, granite countertops, and a beautiful tile backsplash. A unique and spacious snail shower adds sophistication, and a tasteful tile-encased soaking tub provides a serene escape from daily life. Two additional bedrooms share a convenient Jack and Jill bathroom, while a third bedroom comes with its own private bathroom, offering extra comfort and versatility.
Location
State AZ
County Maricopa
Community Pinnacle Views
Direction Happy Valley - South on 83rd, East on Pinnacle Peak Rd, North 78th Ave, West on Electra Ln
Rooms
Other Rooms Family Room
Master Bedroom Split
Den/Bedroom Plus 4
Separate Den/Office N
Interior
Interior Features Eat-in Kitchen, Breakfast Bar, 9+ Flat Ceilings, No Interior Steps, Kitchen Island, Pantry, Double Vanity, Full Bth Master Bdrm, Separate Shwr & Tub, Tub with Jets, High Speed Internet, Granite Counters
Heating Electric
Cooling Refrigeration, Ceiling Fan(s)
Flooring Carpet, Tile
Fireplaces Number 1 Fireplace
Fireplaces Type 1 Fireplace, Living Room, Gas
Fireplace Yes
Window Features Sunscreen(s)
SPA None
Laundry WshrDry HookUp Only
Exterior
Exterior Feature Covered Patio(s), Gazebo/Ramada, Private Yard, Storage, Built-in Barbecue
Parking Features Attch'd Gar Cabinets, Electric Door Opener, RV Gate, Side Vehicle Entry, RV Access/Parking
Garage Spaces 3.0
Garage Description 3.0
Fence Block
Pool Private
Amenities Available None
Roof Type Tile
Private Pool Yes
Building
Lot Description Sprinklers In Front, Desert Back, Cul-De-Sac, Grass Front, Synthetic Grass Back, Auto Timer H2O Front, Auto Timer H2O Back
Story 1
Builder Name Custom
Sewer Public Sewer
Water Pvt Water Company
Architectural Style Ranch
Structure Type Covered Patio(s),Gazebo/Ramada,Private Yard,Storage,Built-in Barbecue
New Construction No
Schools
Elementary Schools Frontier Elementary School
Middle Schools Frontier Elementary School
High Schools Sunrise Mountain High School
School District Peoria Unified School District
Others
HOA Fee Include No Fees
Senior Community No
Tax ID 201-14-486-A
Ownership Fee Simple
Acceptable Financing Conventional, FHA, VA Loan
Horse Property N
Listing Terms Conventional, FHA, VA Loan
Financing Conventional
Read Less Info
Want to know what your home might be worth? Contact us for a FREE valuation!

Our team is ready to help you sell your home for the highest possible price ASAP

Copyright 2024 Arizona Regional Multiple Listing Service, Inc. All rights reserved.
Bought with Realty ONE Group

"My job is to find and attract mastery-based agents to the office, protect the culture, and make sure everyone is happy! "
17215 N 72nd Dr. Bldg B # 120, Glendale, AZ, 85308, United States
